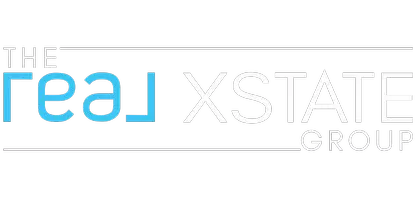35115 Mahogany Glen DR Winchester, CA 92596
UPDATED:
Key Details
Property Type Single Family Home
Sub Type Single Family Residence
Listing Status Active
Purchase Type For Sale
Square Footage 3,120 sqft
Price per Sqft $272
MLS Listing ID SW25133931
Bedrooms 4
Full Baths 3
Half Baths 1
Condo Fees $50
Construction Status Turnkey
HOA Fees $50/mo
HOA Y/N Yes
Year Built 2015
Lot Size 9,147 Sqft
Property Sub-Type Single Family Residence
Property Description
Location
State CA
County Riverside
Area Srcar - Southwest Riverside County
Zoning SP ZONE
Rooms
Main Level Bedrooms 4
Interior
Interior Features Beamed Ceilings, Breakfast Bar, Crown Molding, Open Floorplan, All Bedrooms Down, Bedroom on Main Level, Main Level Primary, Multiple Primary Suites
Heating Central
Cooling Central Air
Flooring Carpet, Tile
Fireplaces Type Great Room
Fireplace Yes
Appliance Dishwasher
Laundry Laundry Room
Exterior
Parking Features Direct Access, Garage, Garage Door Opener
Garage Spaces 3.0
Garage Description 3.0
Pool None
Community Features Curbs, Storm Drain(s), Street Lights, Suburban, Sidewalks
Utilities Available Electricity Connected, Natural Gas Connected, Sewer Connected, Water Connected, Sewer Not Available
Amenities Available Pets Allowed
View Y/N Yes
View Neighborhood
Porch Arizona Room
Attached Garage Yes
Total Parking Spaces 3
Private Pool No
Building
Lot Description Back Yard, Front Yard
Dwelling Type House
Story 1
Entry Level One
Foundation Slab
Sewer None
Water Public
Architectural Style Spanish
Level or Stories One
New Construction No
Construction Status Turnkey
Schools
School District Temecula Unified
Others
HOA Name Morning Star Ranch 11
Senior Community No
Tax ID 476352013
Acceptable Financing Submit
Listing Terms Submit
Special Listing Condition Standard




