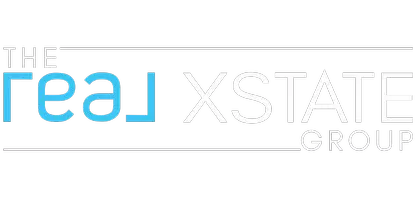For more information regarding the value of a property, please contact us for a free consultation.
3943 E Lindenwood DR Ontario, CA 91761
Want to know what your home might be worth? Contact us for a FREE valuation!

Our team is ready to help you sell your home for the highest possible price ASAP
Key Details
Sold Price $595,000
Property Type Single Family Home
Sub Type Single Family Residence
Listing Status Sold
Purchase Type For Sale
Square Footage 3,676 sqft
Price per Sqft $161
MLS Listing ID PW19252509
Sold Date 12/13/19
Bedrooms 6
Full Baths 3
Three Quarter Bath 1
Condo Fees $100
Construction Status Updated/Remodeled
HOA Fees $100/mo
HOA Y/N Yes
Year Built 2007
Lot Size 4,356 Sqft
Property Sub-Type Single Family Residence
Property Description
This Awesome modern home is located within prestigious Edenglen Community, a desirable location in Ontario Ranch. It boasts easy access to 15 and 60 Freeways. The downstairs bedroom and office are great for a family. With over 3600 square feet, the home provides plenty of room for living and enjoying life. It has an huge master suite and bath with central oval bathtub retreat. The gourmet kitchen has granite counter tops, the living room has a fireplace and there is premium flooring throughout the modern home . A must see !!!
Schools nearby, high school is just 0.1 miles away. The beautiful community offers resort-style amenities for recreation and relaxation with low H-O-A dues. Community members enjoy basketball courts, walking trails, playgrounds filled with beautiful shade trees, a clubhouse for special events, swimming and wading pools, and much more.
Location
State CA
County San Bernardino
Area 686 - Ontario
Rooms
Main Level Bedrooms 2
Interior
Interior Features Ceiling Fan(s), Granite Counters, Open Floorplan, Recessed Lighting, Bedroom on Main Level, Walk-In Closet(s)
Heating Central
Cooling Central Air
Fireplaces Type Kitchen, Living Room
Fireplace Yes
Appliance Dishwasher, Gas Oven, Gas Range, Gas Water Heater, Microwave, Water Heater
Laundry Electric Dryer Hookup, Gas Dryer Hookup
Exterior
Parking Features Garage
Garage Spaces 2.0
Garage Description 2.0
Fence Block
Pool Community, Association
Community Features Park, Street Lights, Suburban, Sidewalks, Pool
Amenities Available Clubhouse, Sport Court, Playground, Pool, Trail(s)
View Y/N Yes
View Neighborhood
Accessibility Parking
Attached Garage Yes
Total Parking Spaces 2
Private Pool No
Building
Lot Description 0-1 Unit/Acre
Faces South
Story 2
Entry Level Two
Sewer Public Sewer
Water Public
Level or Stories Two
New Construction No
Construction Status Updated/Remodeled
Schools
Elementary Schools Ranch View
School District Chaffey Joint Union High
Others
HOA Name Edenglen Community
Senior Community No
Tax ID 0218941150000
Acceptable Financing Government Loan
Listing Terms Government Loan
Financing Conventional
Special Listing Condition Standard
Read Less

Bought with Shawna Foster • Coldwell Banker Residential



