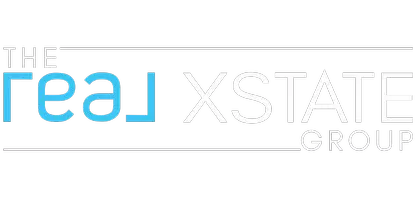For more information regarding the value of a property, please contact us for a free consultation.
5440 Strand #401 Hawthorne, CA 90250
Want to know what your home might be worth? Contact us for a FREE valuation!

Our team is ready to help you sell your home for the highest possible price ASAP
Key Details
Sold Price $890,000
Property Type Condo
Sub Type Condominium
Listing Status Sold
Purchase Type For Sale
Square Footage 1,528 sqft
Price per Sqft $582
MLS Listing ID SB18223726
Sold Date 10/19/18
Bedrooms 2
Full Baths 2
Condo Fees $524
Construction Status Turnkey
HOA Fees $524/mo
HOA Y/N No
Year Built 2013
Lot Size 0.273 Acres
Property Sub-Type Condominium
Property Description
TOP FLOOR LUXURY WITH UNOBSTRUCTED PANORAMIC MOUNTAIN VIEWS! Spectacular Northeast facing corner unit with incredible skyline / mountain views from all vantage points in the living areas and bedrooms. At just over 1,500 sq. ft, this single-level Flat Plan 7 is quite spacious and rarely resold. Featuring two balconies: one off the master bedroom and the other off of the living area. Ideally designed to provide privacy, with the guest and master bedrooms and baths located on opposite sides of the living area. The kitchen showcases a large island and breakfast bar, espresso shaker cabinets, neutral-toned mosaic backsplash, Whirlpool stainless steel appliances and light Mocha colored Quartz countertops. Nice upgrades can be found throughout the home: ceramic tile in living areas, engineered Oak hardwood flooring in bedrooms, Hunter Douglas window treatments, Minka Aire ceiling fans, Nest Learning Thermostat and more. A 2-car tandem garage, with direct access to the lobby area is equipped with SafeRacks and has additional room for storage. Ideally located minutes to LAX, Manhattan Beach, El Segundo, Silicon Beach, Playa Vista, The Point, restaurants, nightlife and 4 miles to the beach! Enjoy resort-class amenities found at 360 South Bay: two magnificent pools, spa, fitness center, two dog parks, meditation garden, green space, tot lot, sports court and community rooms. Located within the distinguished Wiseburn School District and home to the newly opened Wiseburn High School.
Location
State CA
County Los Angeles
Area 107 - Holly Glen/Del Aire
Zoning ESCM*
Rooms
Main Level Bedrooms 2
Interior
Interior Features Balcony, Ceiling Fan(s), Elevator, Open Floorplan, Recessed Lighting, Main Level Primary
Heating Central
Cooling Central Air
Flooring Tile, Wood
Fireplaces Type None
Fireplace No
Appliance Convection Oven, Dishwasher, Electric Range, Freezer, Disposal, Gas Range, Ice Maker, Microwave, Refrigerator, Self Cleaning Oven, Tankless Water Heater
Laundry Laundry Room
Exterior
Exterior Feature Lighting
Parking Features Covered, Garage, Garage Door Opener, Garage Faces Side, Tandem
Garage Spaces 2.0
Garage Description 2.0
Fence None
Pool Community, Electric Heat, Gas Heat, Heated, Lap, Private, Salt Water, Association
Community Features Street Lights, Suburban, Sidewalks, Gated, Pool
Utilities Available Cable Available, Electricity Available, Natural Gas Connected, Phone Available, Sewer Connected, Water Connected
Amenities Available Bocce Court, Billiard Room, Call for Rules, Sport Court, Fitness Center, Fire Pit, Game Room, Management, Outdoor Cooking Area, Barbecue, Picnic Area, Paddle Tennis, Playground, Pool, Pet Restrictions, Recreation Room, Guard, Spa/Hot Tub, Security
View Y/N Yes
View City Lights, Mountain(s), Neighborhood, Panoramic, Peek-A-Boo
Roof Type Flat
Porch Covered, Lanai
Attached Garage Yes
Total Parking Spaces 2
Private Pool Yes
Building
Story One
Entry Level One
Foundation Slab
Sewer Public Sewer
Water Public
Architectural Style Contemporary
Level or Stories One
New Construction No
Construction Status Turnkey
Schools
School District Wiseburn Unified
Others
Senior Community No
Tax ID 4145044098
Security Features Security System,Carbon Monoxide Detector(s),Fire Detection System,Firewall(s),Fire Rated Drywall,Fire Sprinkler System,Security Gate,Gated Community,Resident Manager,Smoke Detector(s),Security Guard,Security Lights
Acceptable Financing Cash, Cash to New Loan, Conventional
Listing Terms Cash, Cash to New Loan, Conventional
Financing Cash to New Loan
Special Listing Condition Standard
Read Less

Bought with Lindalya Kahome • Douglas Elliman of California, Inc.

