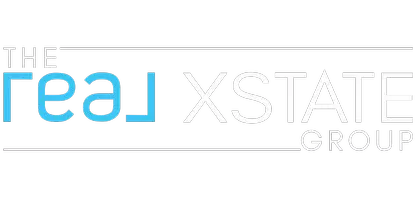For more information regarding the value of a property, please contact us for a free consultation.
18920 Superior ST Northridge, CA 91324
Want to know what your home might be worth? Contact us for a FREE valuation!

Our team is ready to help you sell your home for the highest possible price ASAP
Key Details
Sold Price $672,000
Property Type Single Family Home
Sub Type Single Family Residence
Listing Status Sold
Purchase Type For Sale
Square Footage 2,184 sqft
Price per Sqft $307
Subdivision Other - Othr
MLS Listing ID 218007866
Sold Date 08/03/18
Bedrooms 4
Full Baths 3
Construction Status Updated/Remodeled
HOA Y/N No
Year Built 1963
Lot Size 7,501 Sqft
Property Sub-Type Single Family Residence
Property Description
Prime Northridge location! Don't miss the opportunity to own this much sought after single story 4 bed, 3 bath Galaxy Model, with it's expansive Mid -Century modern open floor plan, which boasts over 2100sq ft of living space and a generous sized private yard!Features include; elegant foyer entry, expansive formal dining room, large kitchen w/corian counters and lots of cabinet space, walk-in pantry and breakfast area.A spacious entertainers style, step down living room w/fireplace,opens to separate den/family room,with wet bar and access to backyard!Large open hallways, w/4 generous sized bedrooms, including a spacious master suite, w/private spa style bathroom,w/sunken tub, walk-in closet and doors opening to the backyard!Another guest bathroom and elegant powder room,complete the home's floor plan.Private backyard, w/large covered patio and mature planting.Upgrades include; New carpet and distressed hard wood flooring throughout, dual pane windows/doors, plantation shutters,copper plumbing, central A/C,newer water heater,recessed lighting,some scraped ceilings,too many to mention here!Award winning school district including; Award winning Granada Hills Charter High School, Nobel Middle School & Topeka Dr. Elem. A MUST SEE HOME!
Location
State CA
County Los Angeles
Area Nr - Northridge
Zoning LARS
Interior
Interior Features Wet Bar, Separate/Formal Dining Room, High Ceilings, Open Floorplan, Pantry, Recessed Lighting, Sunken Living Room, All Bedrooms Down, Bedroom on Main Level, Primary Suite, Walk-In Pantry, Walk-In Closet(s)
Heating Forced Air, Fireplace(s)
Cooling Central Air
Flooring Carpet, Wood
Fireplaces Type Gas, Gas Starter, Living Room, Raised Hearth
Fireplace Yes
Appliance Double Oven, Dishwasher, Electric Cooktop, Electric Cooking, Range, Refrigerator, Range Hood, Vented Exhaust Fan
Laundry Electric Dryer Hookup, In Garage
Exterior
Parking Features Concrete, Direct Access, Driveway, Garage, Garage Door Opener
Garage Spaces 2.0
Garage Description 2.0
Fence Block, Wrought Iron
Community Features Curbs
View Y/N No
Porch Brick, Concrete, Covered, Front Porch, Porch
Attached Garage Yes
Total Parking Spaces 2
Private Pool No
Building
Lot Description Back Yard, Landscaped, Paved, Rectangular Lot, Yard
Story 1
Entry Level One
Architectural Style Patio Home
Level or Stories One
Construction Status Updated/Remodeled
Schools
School District Los Angeles Unified
Others
Senior Community No
Tax ID 2762037058
Security Features Carbon Monoxide Detector(s),Fire Detection System,Smoke Detector(s)
Acceptable Financing Cash, Cash to New Loan, Conventional, FHA, VA Loan
Listing Terms Cash, Cash to New Loan, Conventional, FHA, VA Loan
Financing Conventional
Special Listing Condition Standard
Read Less

Bought with Ashok Kapoor • Keller Williams Exclusive Properties



