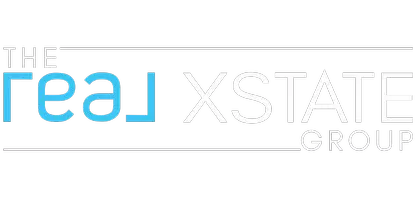For more information regarding the value of a property, please contact us for a free consultation.
2521 W Greenacre AVE Anaheim, CA 92801
Want to know what your home might be worth? Contact us for a FREE valuation!

Our team is ready to help you sell your home for the highest possible price ASAP
Key Details
Sold Price $820,000
Property Type Single Family Home
Sub Type SingleFamilyResidence
Listing Status Sold
Purchase Type For Sale
Square Footage 1,868 sqft
Price per Sqft $438
Subdivision Unkown
MLS Listing ID PW21175000
Sold Date 09/23/21
Bedrooms 3
Full Baths 1
Three Quarter Bath 1
Construction Status AdditionsAlterations,UpdatedRemodeled,Turnkey
HOA Y/N No
Year Built 1955
Lot Size 6,037 Sqft
Lot Dimensions PublicRecords
Property Sub-Type SingleFamilyResidence
Property Description
This beautiful home has 3 bedrooms, 2 baths, a dining room, formal living room, remodeled kitchen, a bonus family room with office space, laundry room, an attached 2-car garage, sprinkler system, central A/C & heat, and sits on a huge corner lot with 1,868 square feet of interior living space! You will appreciate the newer laminate, wood-like floors throughout most of the home. As you pull up, you will notice the lush landscaping and well thought out walkway leading up to the front porch where you can enjoy amazing sunsets in the evening. The backyard has just the right amount of space for the entire family and for entertaining. Not to mention the beautiful pergola covered with mature passion fruit vines. This property is perfectly situated in the North-West side of Anaheim close to everything. Some of the nearby attractions include Disneyland, Knott's Berry Farm & Soak City, Buena Park Mall, Anaheim Plaza, Dad Miller Golf Course, Porto's Bakery, Rock & Brews, Medieval Times, Savanna High School, Brookhurst Jr. High, Peter Marshall Park, Fullerton Park & Ride, and close to the 91 and 5 freeway. Tour this home before it's gone!
Location
State CA
County Orange
Area 79 - Anaheim West Of Harbor
Rooms
Other Rooms Storage
Main Level Bedrooms 3
Interior
Interior Features BuiltinFeatures, CeilingFans, GraniteCounters, Pantry, RecessedLighting, Storage, AllBedroomsDown, GalleyKitchen
Heating Central
Cooling CentralAir
Flooring Carpet, Laminate, Tile
Fireplaces Type FamilyRoom, WoodBurning
Fireplace Yes
Appliance Dishwasher, GasRange, Microwave, Refrigerator, WaterHeater
Laundry LaundryRoom
Exterior
Parking Features Garage, RVPotential, OneSpace, GarageFacesSide
Garage Spaces 2.0
Garage Description 2.0
Fence Block, Wood
Pool None
Community Features Biking, Curbs, Golf, Park, StormDrains, StreetLights, Suburban, Sidewalks
Utilities Available ElectricityConnected, NaturalGasConnected, PhoneAvailable, SewerConnected, WaterConnected
View Y/N Yes
View Neighborhood
Roof Type Composition,Shingle
Porch FrontPorch, SeeRemarks
Attached Garage Yes
Total Parking Spaces 3
Private Pool No
Building
Lot Description Item01UnitAcre, DripIrrigationBubblers, SprinklersInFront, SprinklerSystem
Story 1
Entry Level One
Foundation Slab
Sewer PublicSewer
Water Public
Architectural Style Traditional
Level or Stories One
Additional Building Storage
New Construction No
Construction Status AdditionsAlterations,UpdatedRemodeled,Turnkey
Schools
High Schools Savana
School District Anaheim Union High
Others
Senior Community No
Tax ID 07128413
Acceptable Financing Submit
Listing Terms Submit
Financing Conventional
Special Listing Condition Standard
Read Less

Bought with Nicole Correa • Active Realty

