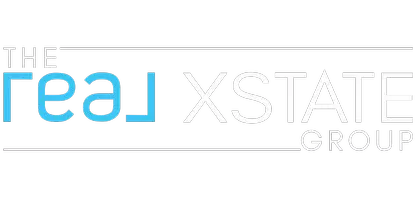For more information regarding the value of a property, please contact us for a free consultation.
38882 Ocotillo DR Palmdale, CA 93551
Want to know what your home might be worth? Contact us for a FREE valuation!

Our team is ready to help you sell your home for the highest possible price ASAP
Key Details
Sold Price $515,000
Property Type Single Family Home
Sub Type Single Family Residence
Listing Status Sold
Purchase Type For Sale
Square Footage 1,488 sqft
Price per Sqft $346
MLS Listing ID SR25055648
Sold Date 04/30/25
Bedrooms 4
Full Baths 3
HOA Y/N No
Year Built 1955
Lot Size 0.260 Acres
Property Sub-Type Single Family Residence
Property Description
Income-Producing Home with Permitted ADU near Rancho Vista Golf Course! A rare find—live in one and rent the other! The main residence features 3 bedrooms and 2 bathrooms. The permitted detached ADU (1 bed, 1 bath, 415 sq. ft.) is Section 8 approved and currently rented at $1,800/month until 8/28/25—a fantastic opportunity for steady cash flow! Main residence has generous living/family room, ideal for relaxing or entertaining. The kitchen boasts a large center island with a breakfast bar, granite countertops, and ample cabinetry. Sitting on a huge 0.26-acre lot, this property features an expansive paved backyard, a fully enclosed patio, and plenty of space to enjoy outdoor living. Located in a prime area near Golf Course, top-rated schools, restaurants, and shopping, with easy freeway access just 5 minutes drive away. Don't miss this incredible investment opportunity!
Location
State CA
County Los Angeles
Area Plm - Palmdale
Zoning LCRA7000*
Rooms
Main Level Bedrooms 4
Interior
Interior Features Breakfast Bar, Ceiling Fan(s), Eat-in Kitchen, Granite Counters, Open Floorplan, All Bedrooms Down, Bedroom on Main Level, Main Level Primary, Primary Suite
Cooling Central Air
Flooring Carpet, Tile, Vinyl
Fireplaces Type None
Fireplace No
Laundry Common Area, See Remarks
Exterior
Parking Features Converted Garage, Driveway, Paved, RV Access/Parking, One Space
Fence Block, Vinyl, Wrought Iron
Pool None
Community Features Street Lights, Sidewalks
Utilities Available Electricity Available, Natural Gas Available, Water Available
View Y/N Yes
View Mountain(s), Neighborhood
Roof Type Composition
Porch Enclosed, Front Porch, Patio
Private Pool No
Building
Story 1
Entry Level One
Sewer Public Sewer
Water Public
Architectural Style Ranch
Level or Stories One
New Construction No
Schools
School District Antelope Valley Union
Others
Senior Community No
Tax ID 3003022011
Acceptable Financing Cash, Conventional, FHA, VA Loan
Listing Terms Cash, Conventional, FHA, VA Loan
Financing FHA
Special Listing Condition Standard
Read Less

Bought with Heaven Roberson • Gate Realty and Mortgage Servi



